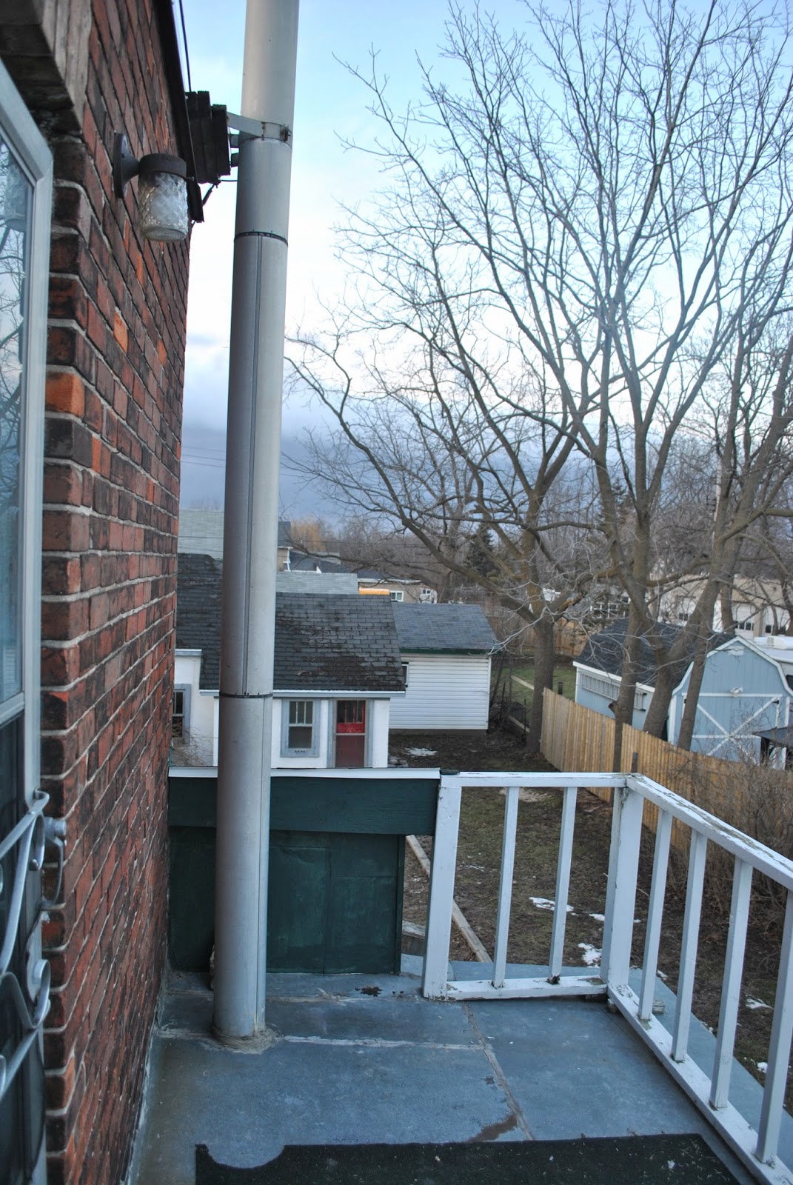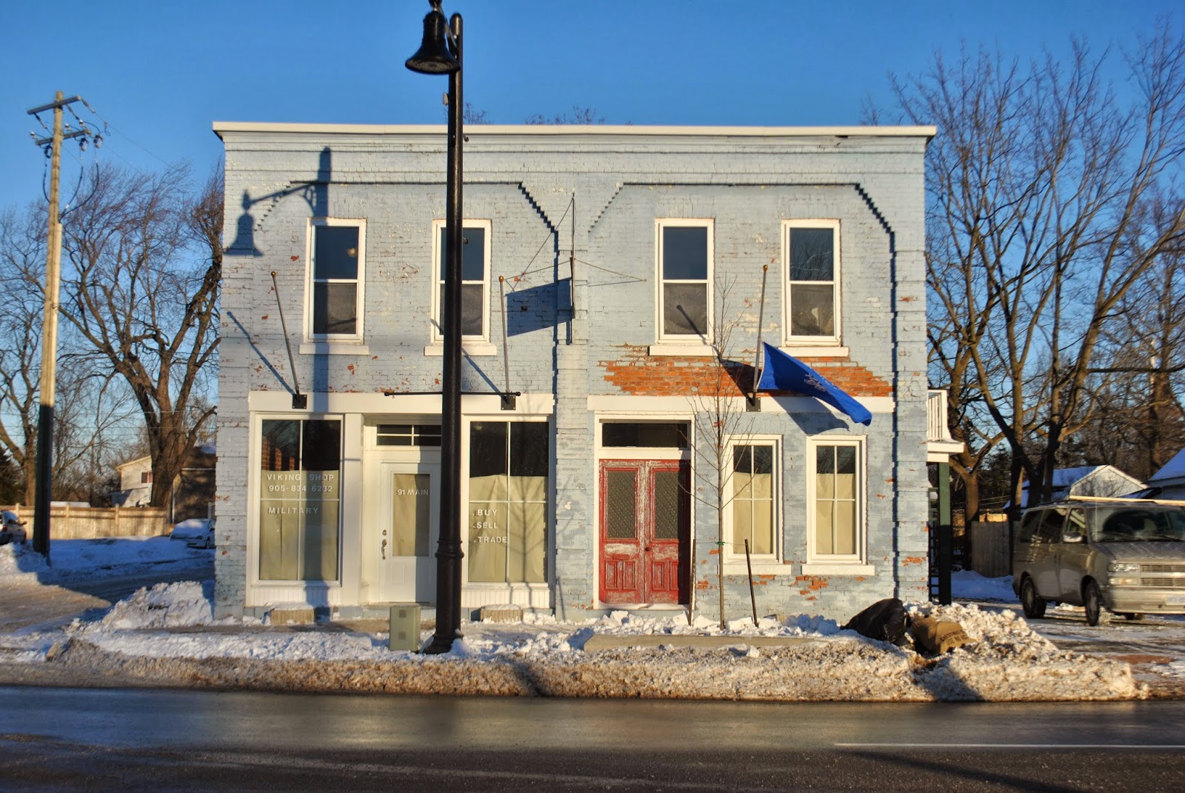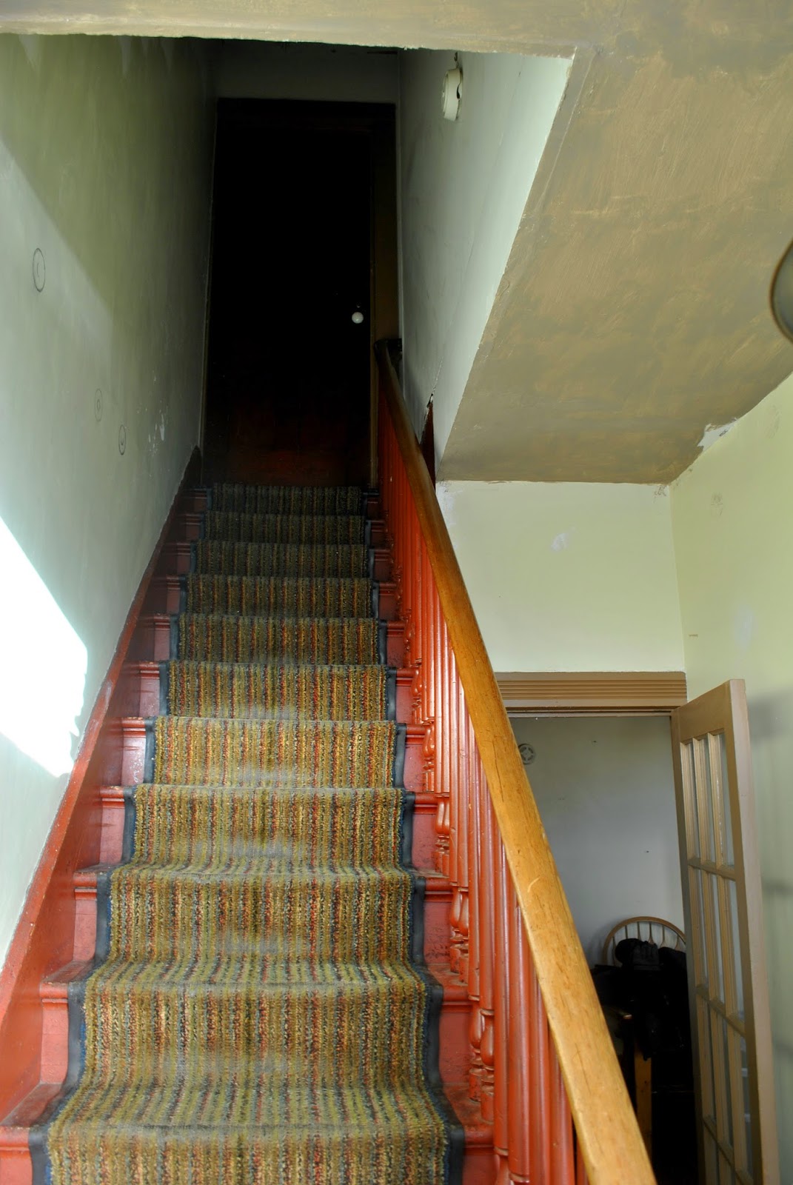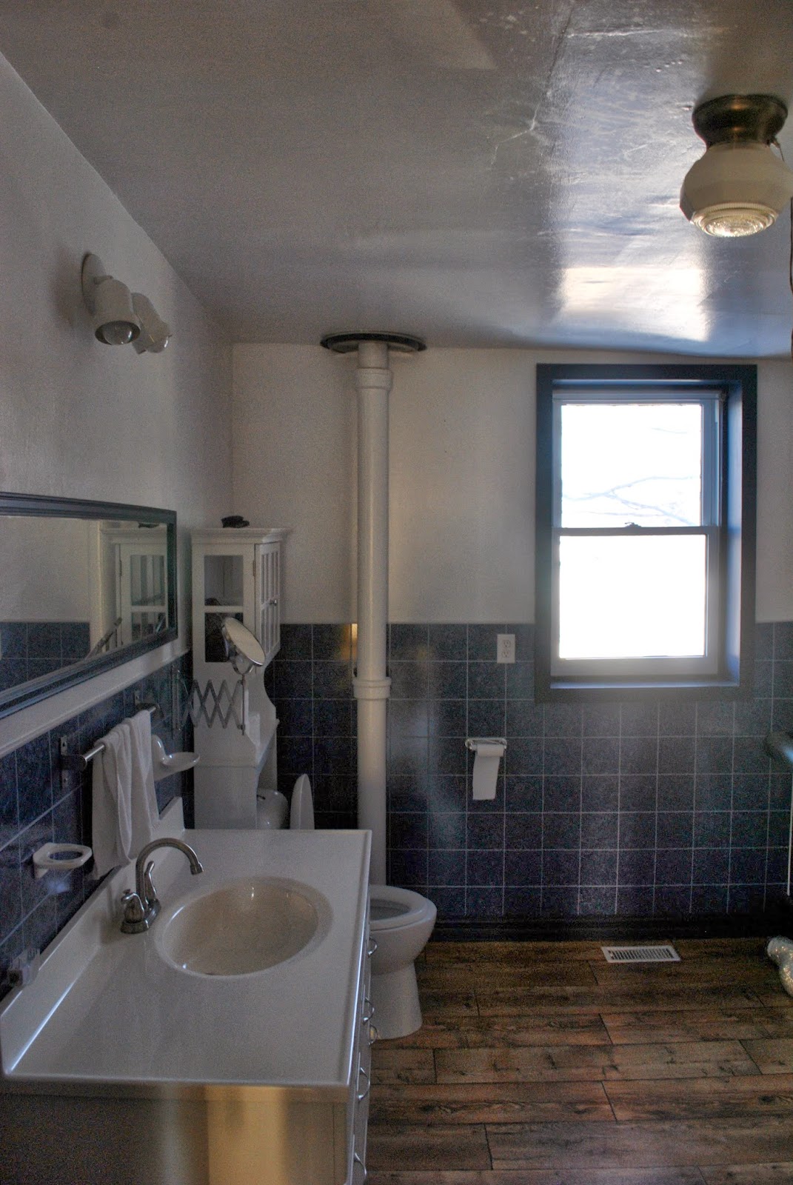Fast forward a two days, one of which was spent anxiously awaiting keys, and we arrive here.
The Store
I'm going to try and take you on a walk-through (in photos of course) of the layout of the store, and the apartment above.
Enjoy!
Here is Bonnie, shoveling the inches of snow that had fallen over the previous couple of days.
This is the back of the store.
Here is the front.
91 Main St. West in Port Colborne, Ontario.
As you can see, the storefront is actually two stores. They have been combined to make one large store. The entrance to the shop is on the left, and the entrance to the stairway to the apartment is on the right. This entrance however isn't currently being used.
I will go into the history of the store soon, for now, I simply want to show you around.
As you come around the right side, you find the entrance that is being used for family. Above it is the small porch off the kitchen from which one can sit and watch the boats come through the canal.
As you enter through the side door, you arrive in what is the furnace room.
The door on the left takes you into the shop. If you go to the right, there is a door to the back part of the store (the big green addition on the back).
As you walk out of the utility room, you walk into the right side of the store (if you are viewing it from the street). Through the french door is the stairwell to the apartment. The left hand area is divided into two sections. While the apartment was being painted, they temporarily set up house downstairs.
The two sections of this side of the store can be divided with this beautiful folding door.
Here is a better view of the front of this side.
As you head back out into the open area, you can see where the two stores were opened into one. You can see into the main storefront from here. The door to the right takes you back out into the utility room.
As you walk into the main store area (the left side from the road), you can look back into where we just came from.
This is now the view when one walks in the front door of the store (I'm just standing halfway up the store).
And here is what is behind me. The front entrance of the store.
The character in the store is unbelievable!
Aren't these wide plank floor amazing?
And how about all of the exposed brick?
So now we will head up to the apartment. Here are those front doors that aren't being used.
When you arrive at the top of the stairs, you land in an extra wide hallway. To the left are the bedrooms and bathroom, and to the right, through a gorgeous doorway with transom windows is the kitchen, dining and living room areas.
First we will head to the left towards the bedrooms.
This room is the first room, which will belong to Erica (the youngest daughter, who will use it when she is home from Pastry School in British Columbia). It is currently in quite rough condition, so for now, it's being used as the "work room'. It's housing painting supplies, tools and anything else needed to make the rest of the house beautiful.
The rooms are all quite long, but very narrow. This is the only one with a closet in the room.
This is the second bedroom on the left side of the hall. It will be the spare room, mainly for the grand kiddies when they come to stay with Nona and Opa.
When you look back out of the room, you can see the master bedroom (left) and the bathroom across the hall.
Here is the master bedroom. It's the master, but it's not much larger than the rest. It does however have a decent walk in closet at the end of the main hallway.
Here is looking out of the master bedroom.
Here is the bathroom. The owner originally had their washer and drier up here. In the future, a tub will fill in this area. I don't think my mom could live without a tub to soak in... or bath her grand kids in.
And now we head from the bedrooms, into the main living area.
Isn't that entrance beautiful?
When you walk into the living area, this is the view to the right. These windows are at the front of the store. This is the living room.
And here is the view from the living room into the kitchen. The door to the hall is there on the left.
The kitchen is a decent size with beautiful exposed brick.
Soon I will post the progress they've made on painting everything.













































































